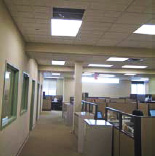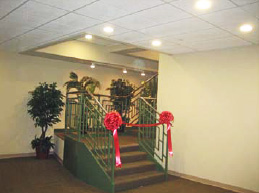Richline Group

Building Data
Location: MacQuesten Parkway
Mount Vernon, NY
Original Construction: 1950's and 1960's
Two stories
Original Use: Manufacturing with accessory offices
Substantial Renovation: 2008
Program
Richline was a new jewelry company formed of several smaller companies to be a leader in the industry. The company decided to consolidate its corporate offices in one of its company's buildings whose primary use had been manufacturing.
Issues were: creation of a new entrance so the second floor offices could be accessed from the parking area without traversing through manufacturing space and creation of a new stair to accommodate the new use, as well as upgrades to the company cafeteria.


Cubicles
Project Area
Site Area: 1.2 acres
Floor Area: 70,000 s.f. per floor.

New Interior Stair
Solution
D'Amore Design Studio created a new stairway directly across the hall from the present secure entrance.
The new design includes over twenty private offices and conference rooms, and 46 cubicle stations.
The design was developed such that all cubicles have access to natural light, and the interior offices have side lites beside the doors to also allow access to natural light.
